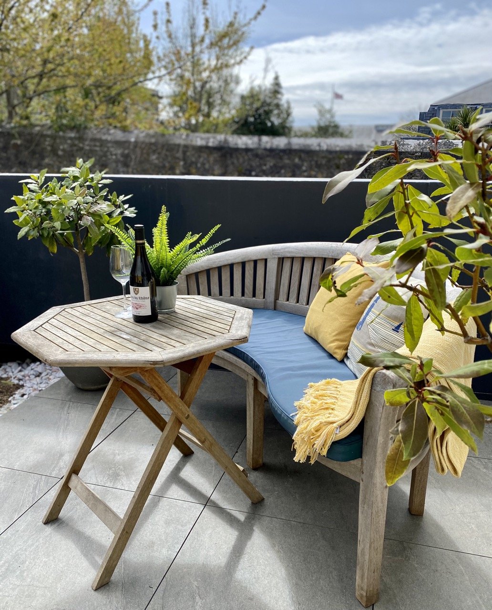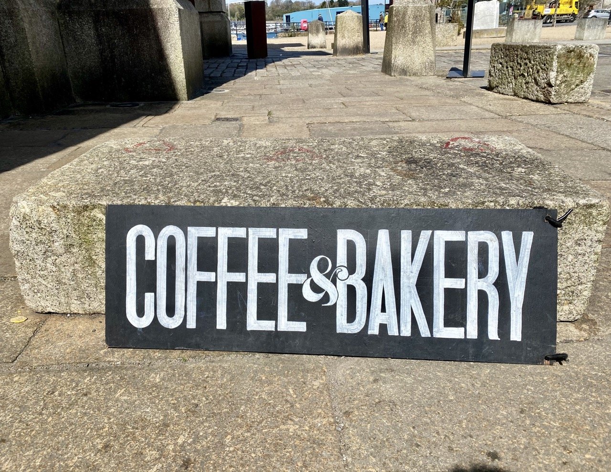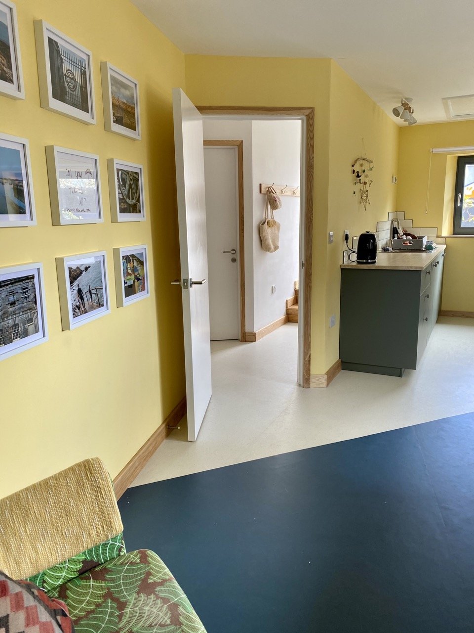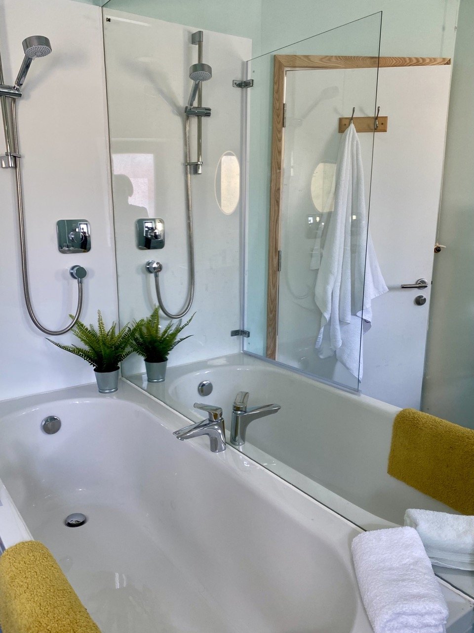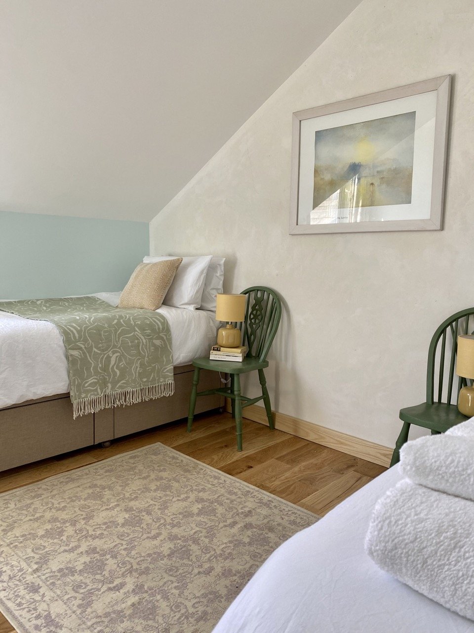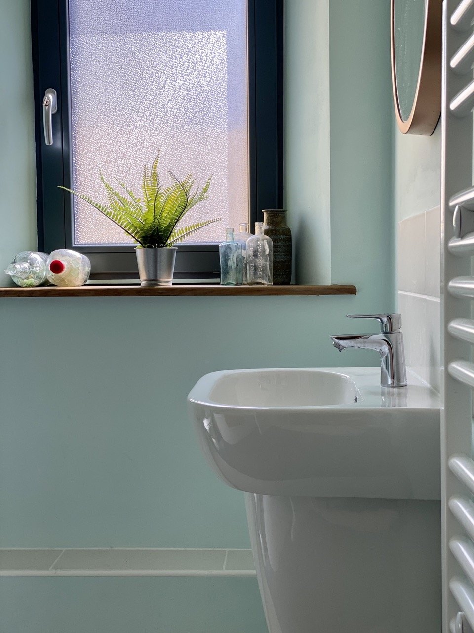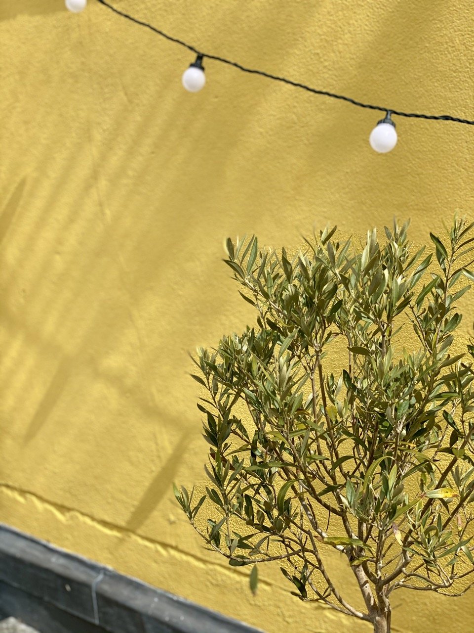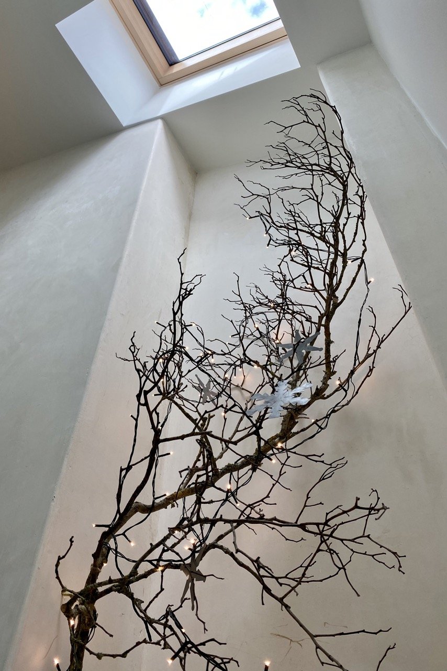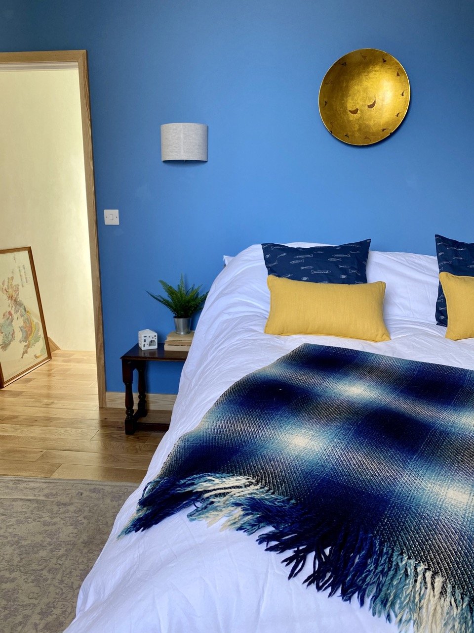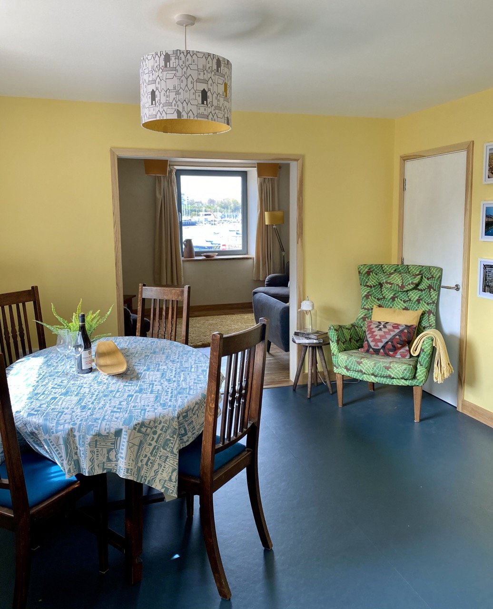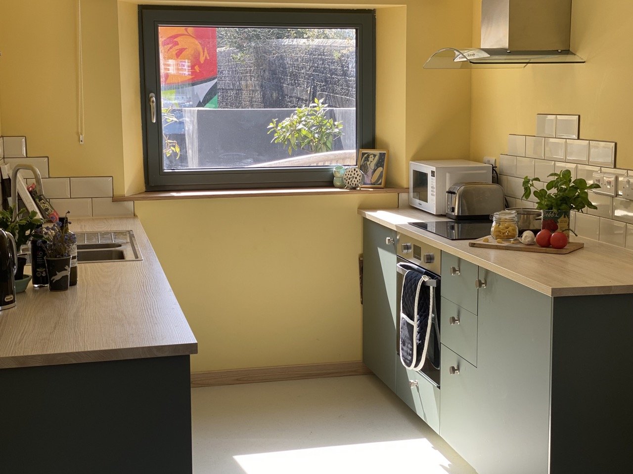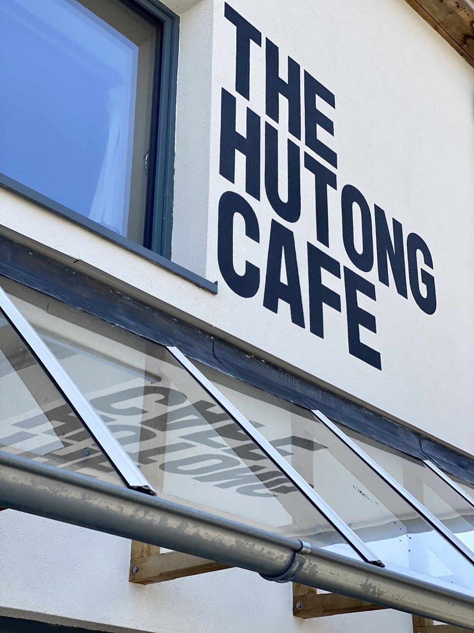The Hutong Cafe + Flat
RETROFIT DESIGN + BUILD
We were brought in at the design stage of this complex retrofit of The Hutong Cafe and the 1st floor flat above. The building dates from pre-1800s, having formerly been historic pub The Butchers Arms pub. The building had since had a 1930s extension, making this a tricky structure to retrofit.
Both the ground floor cafe and the flat were retrofitted to a high standard, with new triple glazed windows and insulation throughout. The flat above achieved the demanding Passive House EnerPHIT standard for retrofit projects.
Our work involved completely rebuilding the back of the cafe, which resulted in a new kitchen and toilet area for the cafe and a roof terrace for the flat above.
