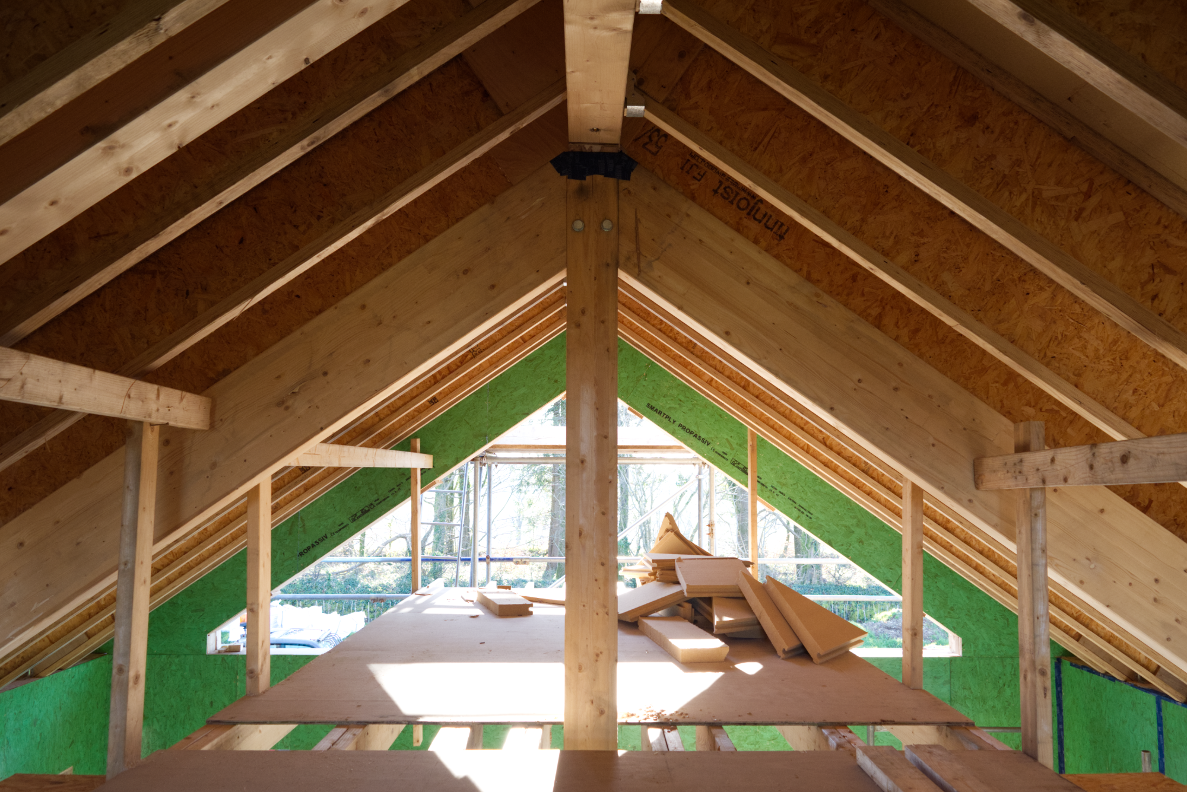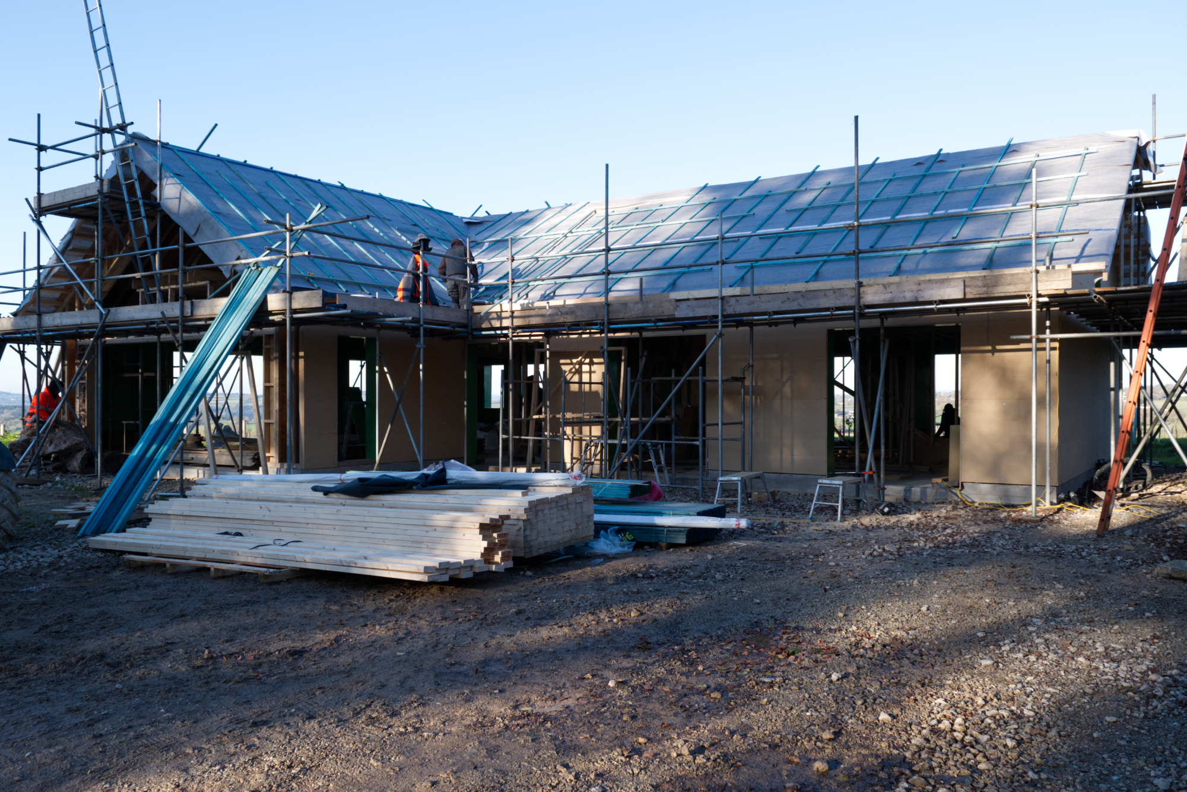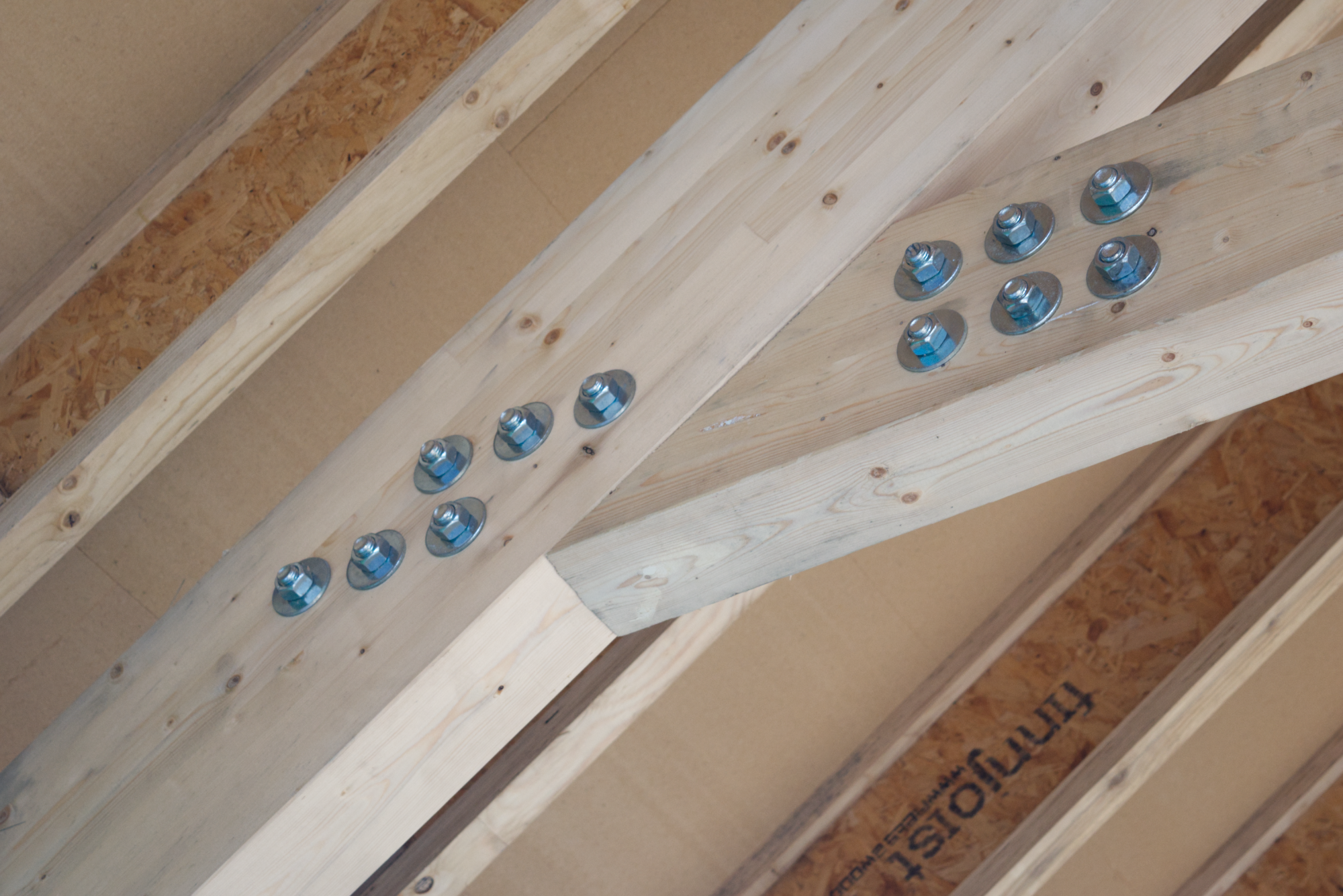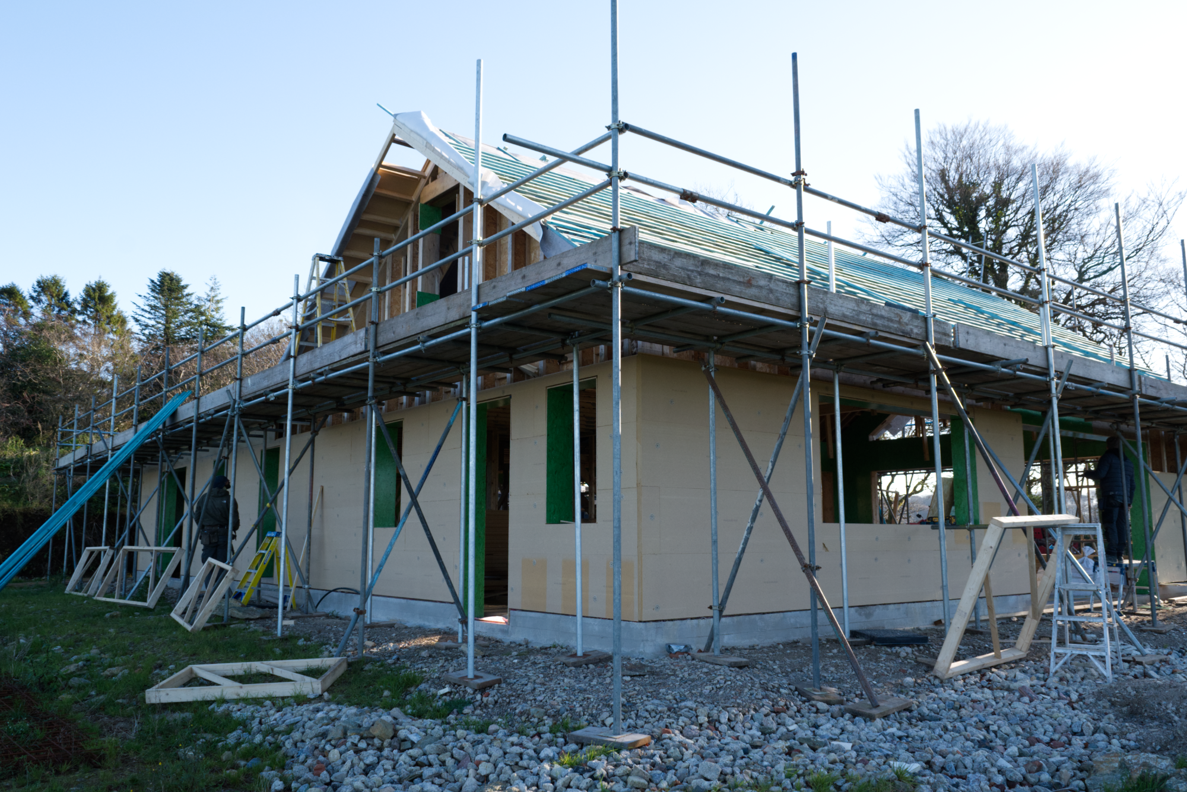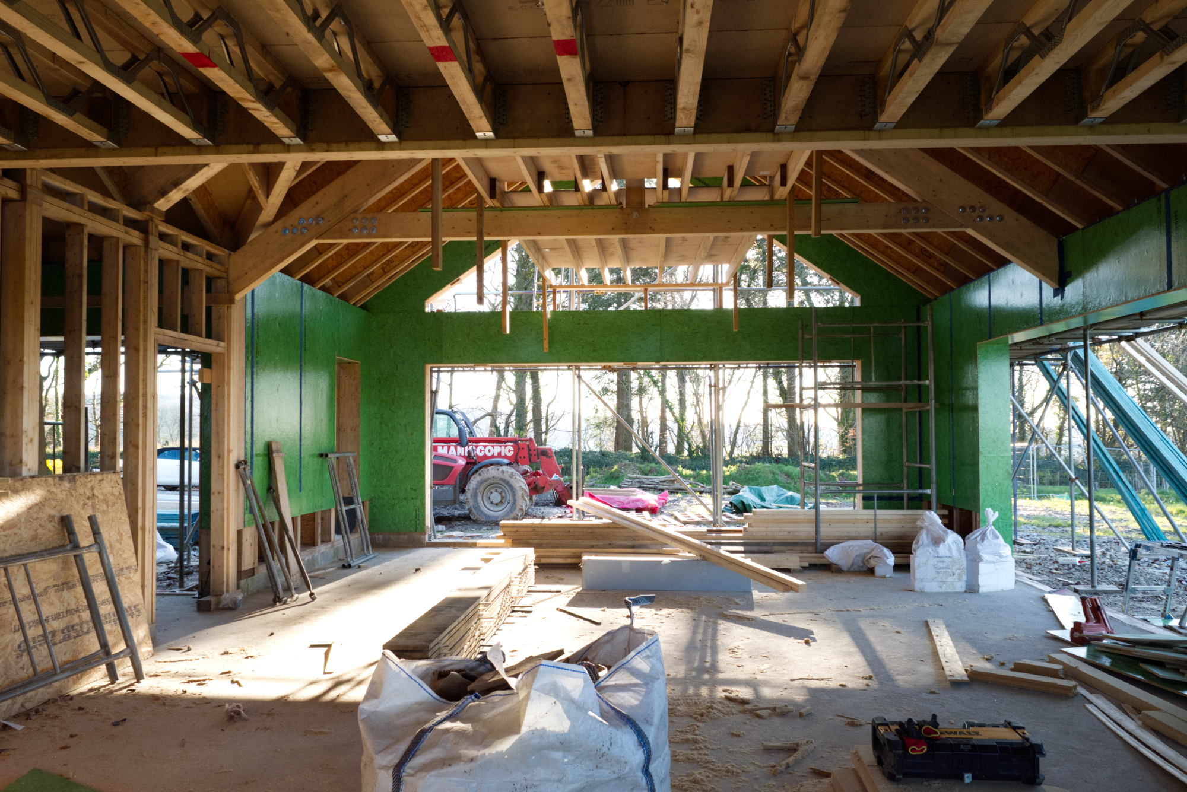Yelverton
NEW BUILD, DESIGN + BUILD
The Yelverton project is a timber frame Passive House new build on a unique farmland site overlooking beautiful Dartmoor. We worked with the client to develop their designs to Passive House standard, before starting on the construction this autumn. A large 7m x 11m vaulted open plan living area will be framed by a fully glazed gable and complemented by a mezzanine and loft bedrooms with stunning views.
We used an insulated raft foundation to eliminate thermal bridges and thereby reduce the heat loss of the building. The roof is supported by two glulam trusses.
