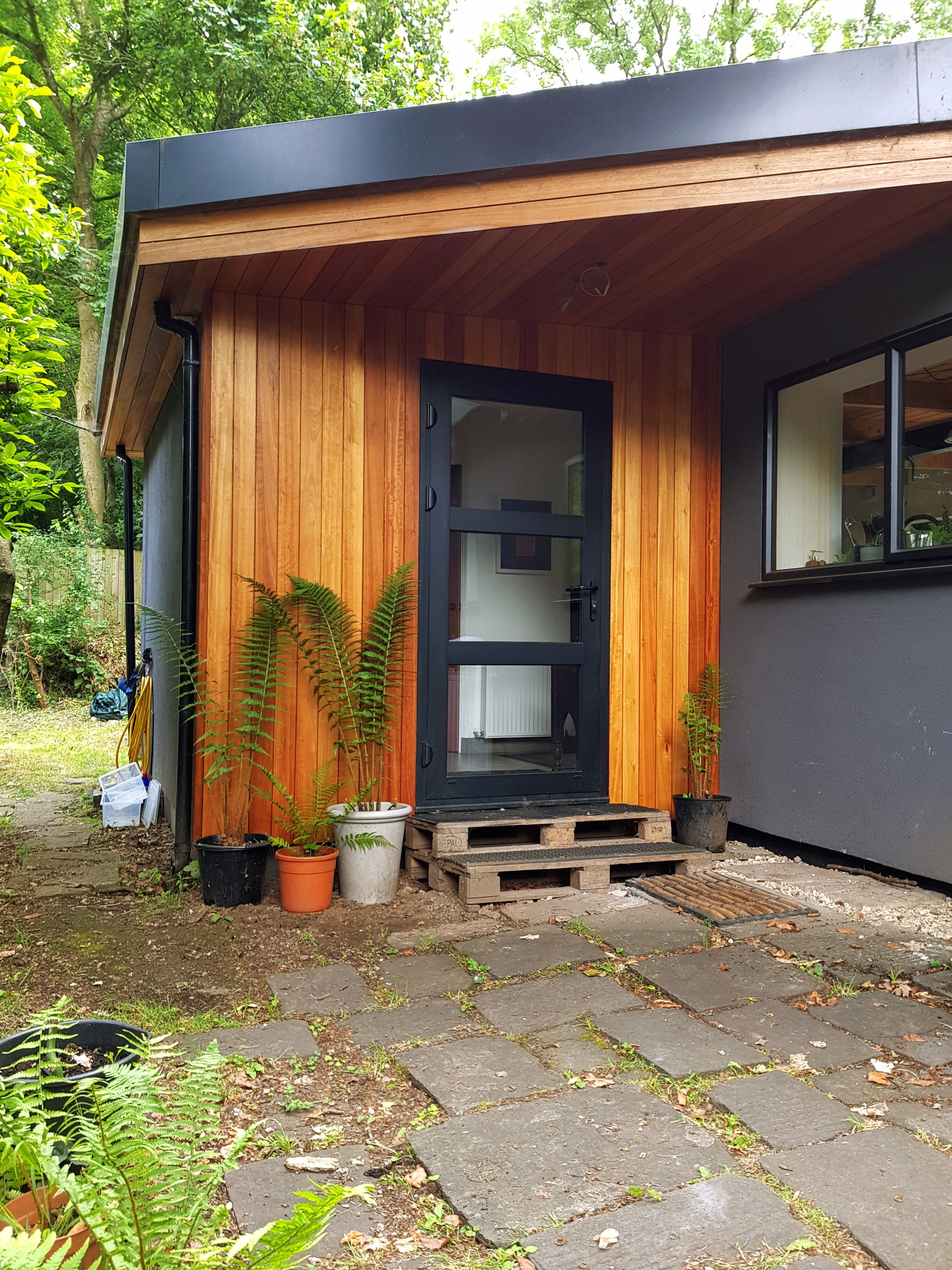Folleigh
RETROFIT, DESIGN + BUILD
Our eco-retrofit completely transformed this 1940s second world war airfield base into an efficient, modern home.
A feature wall of sliding aluminium doors, made locally, completely open up the rear of the property to the garden. Large existing overhangs protect the house from overheating in the summer. An air source heat pump and underfloor heating provide the bulk of the heating requirement for the whole house.






Working with the building you’ve got
When designing energy efficient homes a lot of attention is paid to ‘form factor’. This is essentially the shape of a building. A nice square box is as efficient as it possibly can be, as it has the least possible amount of external wall, floor and roof area.
Folleigh, as a C-shaped bungalow, had about the worst form factor possible. As a rule of thumb a building this shape will need 5x more heat input to keep it at a given temperature than a mid-terrace house. Our solution was to install an air source heat pump, underfloor heating throughout the main living area and oversize radiators in the bedrooms.
With new builds you can choose the shape of your building - with retrofits, you have to work with what you’ve got.





As warm as a modern new-build house
Given the form factor of this building, insulation was always going to be another key way we helped this property to be as energy efficient as possible. As an old property with an eclectic history, Folleigh had a range of different wall types with different types of insulation needed for different walls.
We filled cavity walls where necessary and then wrapped the building in a thick layer of wood-fibre insulation which was then finished with a breathable modern render. This brought the energy efficiency of the walls to about the same level as you would expect for a new-build house which meets modern building regulations.
Indoor-outdoor space
The main room in the middle of the house is a generous 6m by 11m and will be an open plan space with kitchen, dining and living room combined. The wings to the east and west contain the bedrooms and bathrooms.
A major part of our work involved opening up this area to create an inside-outside space with a fully glazed south elevation between the main room and the enclosed courtyard.
This great shot by our client shows the whole rear aspect in one shot just after the steel lintel was put in to support the new opening.





