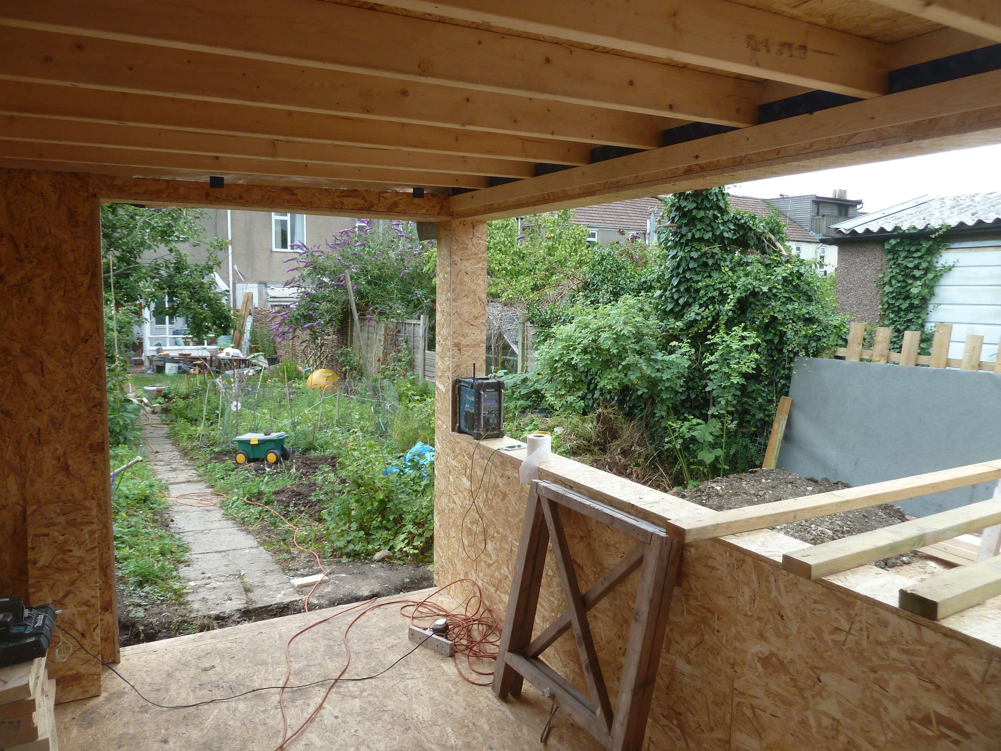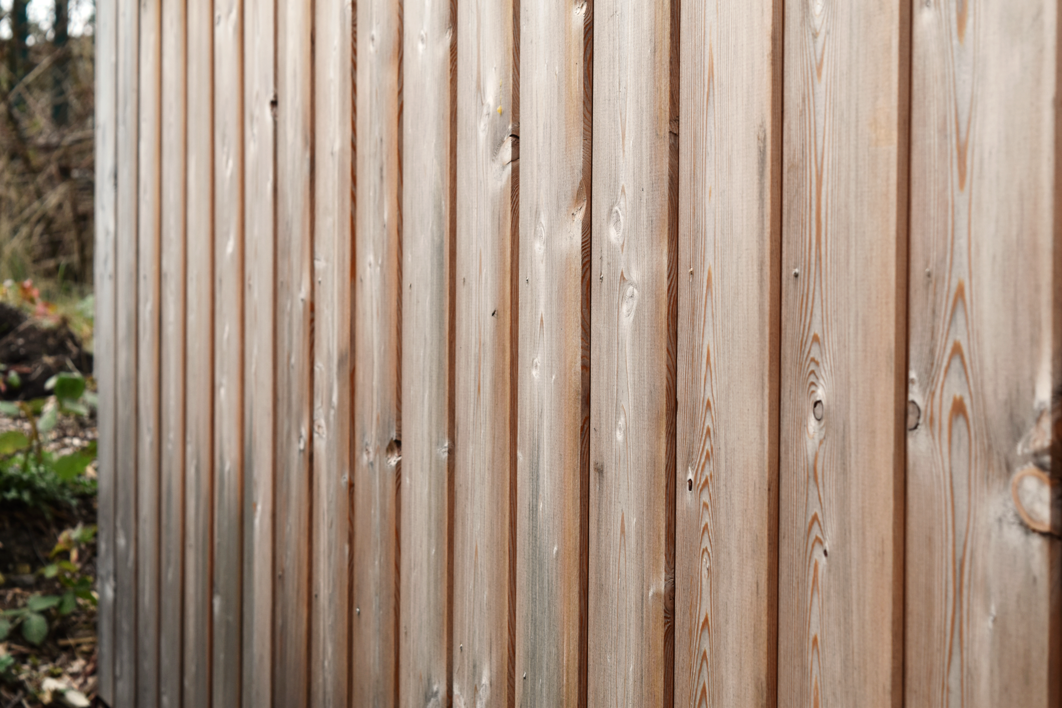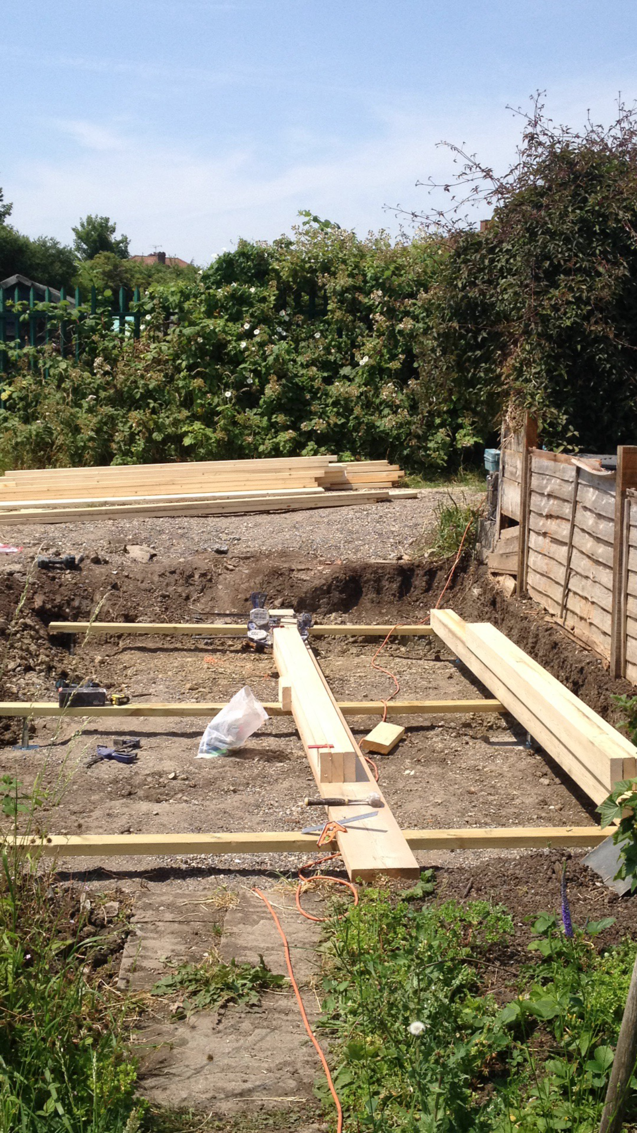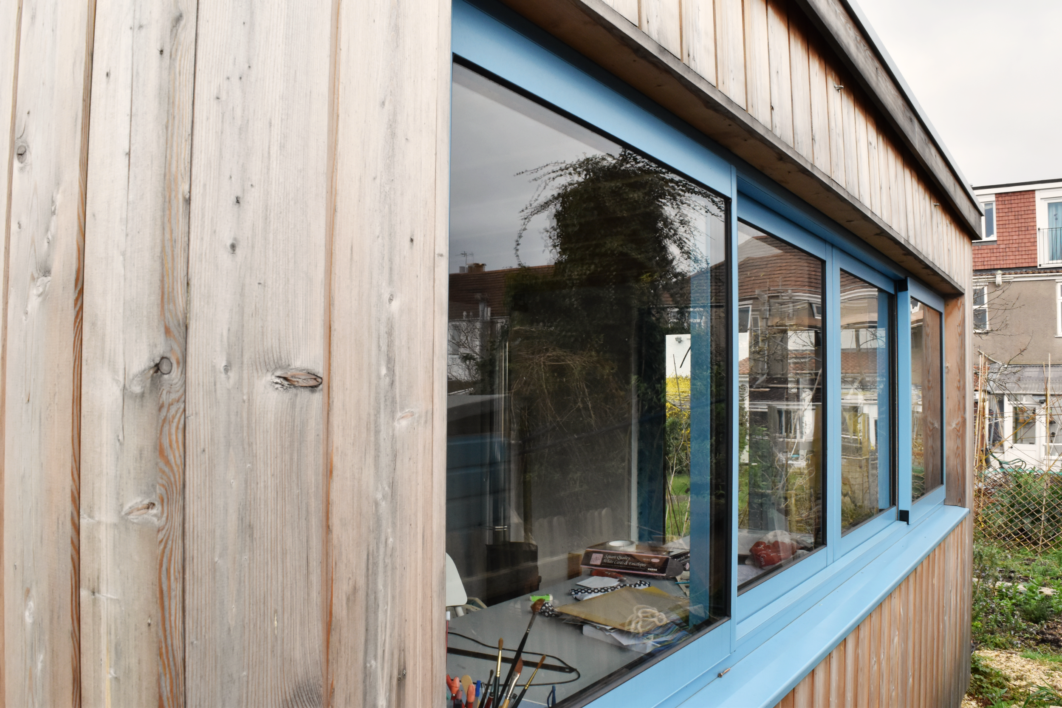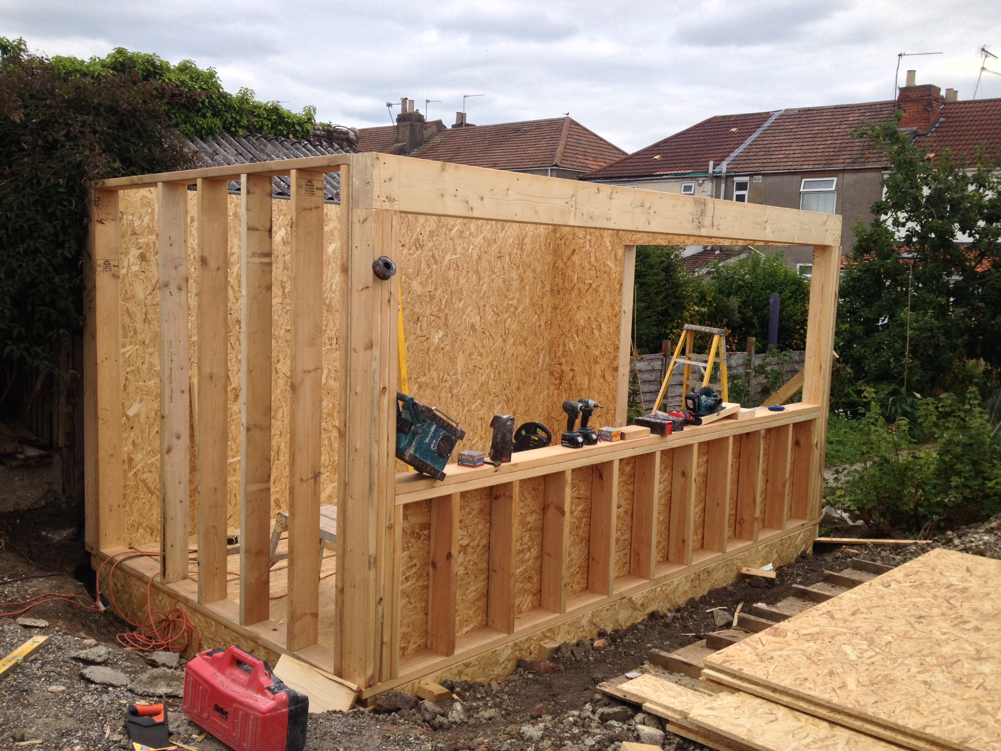Dovercourt
NEW BUILD, DESIGN + BUILD
This little project was a design and build timber frame garden studio. Our client sought a means to extend her three bedroom home and provide a peaceful and secluded spot for her art studio.
The locally and sustainably sourced larch cladding naturally greys with time, giving a subtle and beautiful aesthetic. Double glazed sliding windows open up the space to the garden and combined with good insulation makes this studio suitable for year-round use.
Fast and low-cost to build
We used very simple pad foundations which limited the carbon footprint of the project but also made it low-cost and fast to build - the ground was levelled and the pads poured in a single day.
We fixed an adjustable metal foot to each of the six pads and constructed the timber frame on the feet. This meant we could retain a vented cavity under the timber structure and eliminate the need for a damp proof course (DPC).
Natural materials
The timber frame is lined internally with SMARTPLY OSB and the studs filled with natural insulation. The structure was then wrapped with a protective layer of wood fibre board and clad in locally and sustainably sourced larch.
South facing double-glazed windows allow for great ventilation in the summer and good solar gain in the winter. The simple design of this garden room meant it was efficient to insulate and heat.

