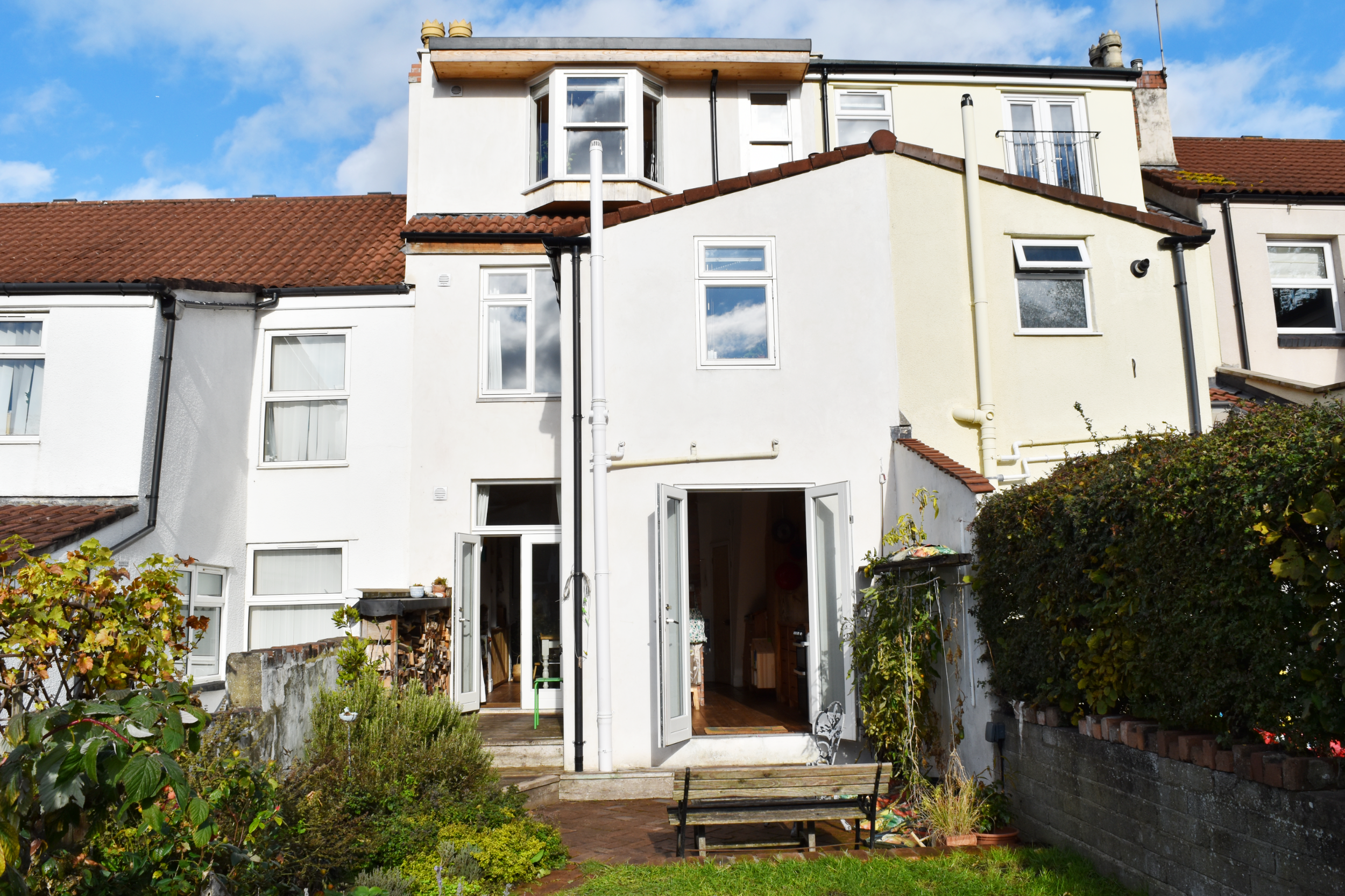Colston Road
RETROFIT, DESIGN + BUILD
This mid-terrace Victorian house was transformed from a run-down shell with no working kitchen into a modern, low energy and light-filled exemplar of what you can achieve with the right vision.
Features include a loft conversion, completely rebuilt two-storey extension, natural finishes throughout, FSC timber double and triple glazed windows, whole house insulation, lime plastering, underfloor heating and a whole house water filter and ventilation system.
Let the house breathe
The whole house was stripped right back to brick and the original naturally breathable lime plaster. Over the years layer upon layer of modern synthetic paints, wallpaper and gypsum plaster had left the building completely unable to manage, leading to damp and mould.
As a solid brick building (which is naturally porous) breathability was a key element of our approach, making sure all the materials we used worked with the core structure to minimise damp and maximise thermal efficiency. Lime plaster and natural insulation and finishes were used throughout.
Open plan living
We opened up the whole of the ground floor, letting light spill through all three rooms no matter what the time of day.
This approach also has advantages from a thermal point of view as it allows for a consistent temperature throughout the whole space.
We also installed new FSC certified timber windows and doors throughout, including triple glazed on the colder north wall and aluminium clad (for minimal maintenance) double glazed on the back.
Warm floors and walls
We removed the old floor joists, setting aside the beautiful wooden floorboards to be sanded and refinished, and filled the void with a semi-permeable membrane and a non-wicking recycled glass aggregate insulation layer.
We then laid underfloor heating pipes throughout the whole of the ground floor, with a lime crete screed poured on top and the original floorboards battened on top.
Underfloor heating set into a slab of this kind helps the house to retain an incredibly constant temperature, as the slab continues to give off heat even after the heating has switched off.
External walls and the loft were all insulated with natural materials such as wood fibre board insulation, an environmentally friendly and high performance alternative to synthetic sheet insulation.
Loft conversion
To add a third bedroom to the property we also did a loft conversion with a full-width dormer to maximise light and space. Three timber velux skylights and a large rear-facing bay window make this a beautiful light and airy space, used here as an office come spare room.
Whole house ventilation and water filter
We installed a whole house OSMIO ceramic water filter and an ARECO ventilation system to maximise air and water quality and ensure adequate moisture management for the whole building.
Shot above shows the double Belfast-style sink with views out to the garden and log store. Window and door opens were maximised to let light floor into the house.




















